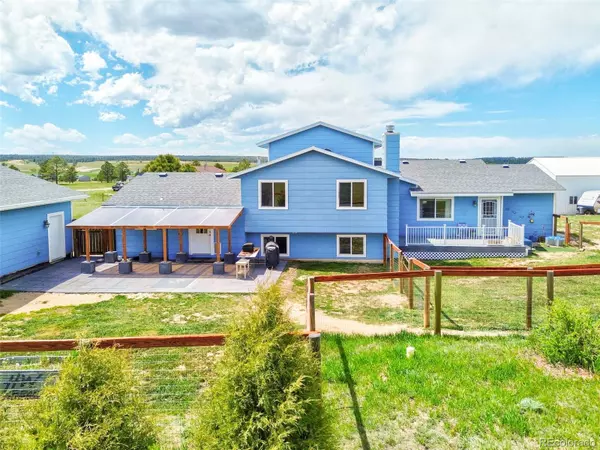4 Beds
4 Baths
3,219 SqFt
4 Beds
4 Baths
3,219 SqFt
Key Details
Property Type Single Family Home
Sub Type Single Family Residence
Listing Status Active
Purchase Type For Sale
Square Footage 3,219 sqft
Price per Sqft $229
Subdivision Forest Green
MLS Listing ID 7947804
Style Traditional
Bedrooms 4
Full Baths 3
Three Quarter Bath 1
HOA Y/N No
Abv Grd Liv Area 2,680
Year Built 1982
Annual Tax Amount $3,226
Tax Year 2024
Lot Size 4.900 Acres
Acres 4.9
Property Sub-Type Single Family Residence
Source recolorado
Property Description
Tucked away on a quiet dead-end road in the heart of Black Forest, this beautifully updated 4.9-acre property offers the privacy, flexibility, and space you've been looking for. With no HOA or covenants, you have the freedom to enjoy country living your way.
This stick-built home, originally constructed in 1985 and thoughtfully renovated in 2019, includes a fully equipped mother-in-law suite/apartment—perfect for multi-generational living, guest accommodations, or rental income.
Main Home Highlights:
3 Spacious Bedrooms | 3 Bathrooms
Bright, open kitchen with walk-out access to the patio and fenced backyard
Cozy wood-burning stove for winter nights
Brand new carpet, furnace, and hot water heater
Gorgeous composite deck with sweeping views of Pikes Peak
Detached 2-car garage
Attached Apartment (Private Entry):
1 Bedroom | 1 Bathroom
Full kitchen and inviting living space
Private laundry area
Fenced patio
Attached 1-car garage
Property Features:
Zoned RR-5
Domestic well & septic system
30x32 pole barn with electricity – ideal for a workshop, hobby space, or storage
10x12 storage shed
Mature trees and beautifully maintained landscaping
Fully fenced for animals or added privacy
Whether you're looking for a peaceful homestead, a place to bring the whole family, or an investment-friendly property, this one-of-a-kind Black Forest gem checks all the boxes. BONUS: Brand New Roof and Gutters installed 6/2025! Schedule TODAY!
Location
State CO
County El Paso
Zoning RR-5
Rooms
Main Level Bedrooms 1
Interior
Interior Features Ceiling Fan(s), Central Vacuum, Eat-in Kitchen, Entrance Foyer, Five Piece Bath, Granite Counters, In-Law Floorplan, Pantry, Primary Suite, Smoke Free, Walk-In Closet(s)
Heating Forced Air, Propane, Wood Stove
Cooling None
Flooring Carpet, Tile, Vinyl
Fireplaces Number 1
Fireplaces Type Family Room, Free Standing, Wood Burning Stove
Fireplace Y
Appliance Dishwasher, Dryer, Microwave, Oven, Range, Refrigerator, Washer
Exterior
Exterior Feature Dog Run, Lighting, Private Yard
Garage Spaces 3.0
Fence Fenced Pasture, Full
Utilities Available Electricity Connected, Propane
View Mountain(s)
Roof Type Composition
Total Parking Spaces 3
Garage Yes
Building
Lot Description Landscaped, Level, Many Trees
Foundation Slab
Sewer Septic Tank
Water Well
Level or Stories Multi/Split
Structure Type Frame
Schools
Elementary Schools Bennett Ranch
Middle Schools Falcon
High Schools Falcon
School District District 49
Others
Senior Community No
Ownership Individual
Acceptable Financing Cash, Conventional, VA Loan
Listing Terms Cash, Conventional, VA Loan
Special Listing Condition None

6455 S. Yosemite St., Suite 500 Greenwood Village, CO 80111 USA






