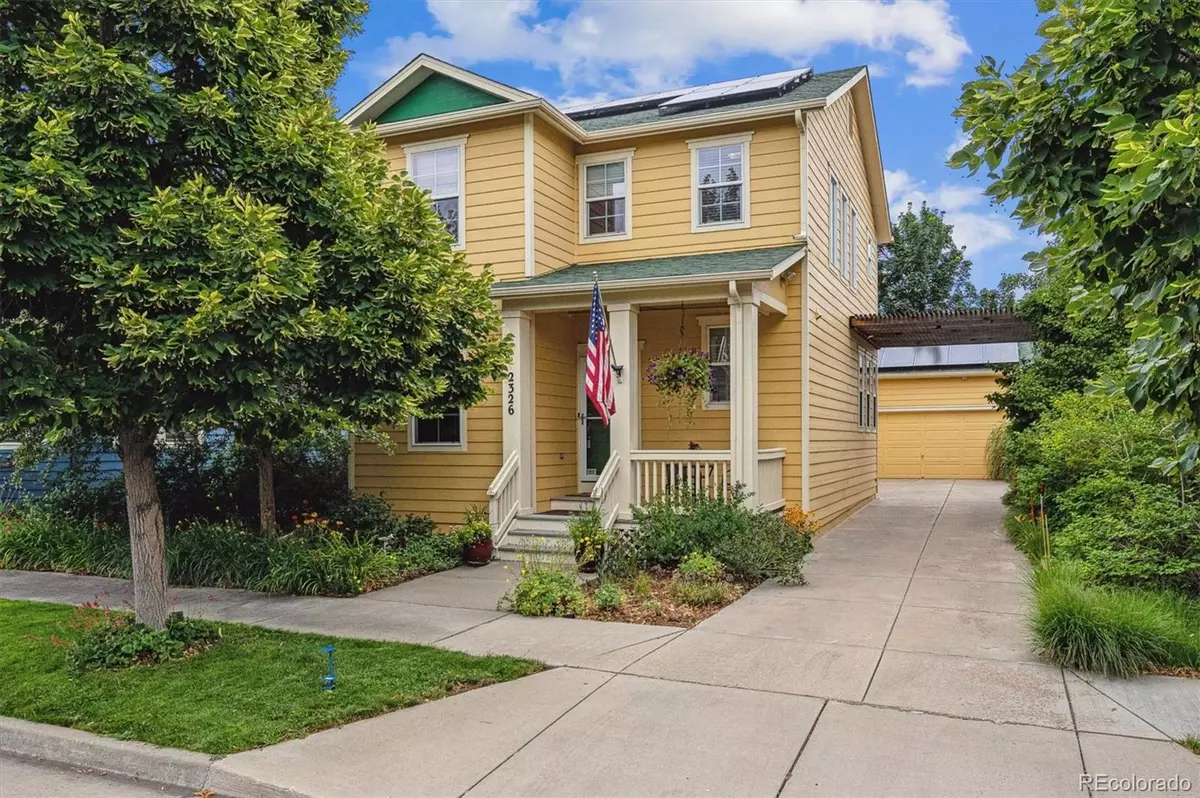3 Beds
3 Baths
3,047 SqFt
3 Beds
3 Baths
3,047 SqFt
OPEN HOUSE
Sat Aug 02, 10:00am - 12:00pm
Key Details
Property Type Single Family Home
Sub Type Single Family Residence
Listing Status Active
Purchase Type For Sale
Square Footage 3,047 sqft
Price per Sqft $295
Subdivision Central Park
MLS Listing ID 4388065
Style Traditional
Bedrooms 3
Full Baths 2
Half Baths 1
Condo Fees $48
HOA Fees $48/mo
HOA Y/N Yes
Abv Grd Liv Area 2,030
Year Built 2004
Annual Tax Amount $7,895
Tax Year 2024
Lot Size 4,824 Sqft
Acres 0.11
Property Sub-Type Single Family Residence
Source recolorado
Property Description
From the moment you step into the welcoming entryway, you're greeted with elegant finishes and a layout that perfectly suits modern living. The main level features a bright and open floor plan featuring a dedicated office, a stylish powder bath, a dining room open to a chef-inspired kitchen and open to the spacious great room, bathed in natural light and offers direct access to a private back and side yard. Upstairs, you'll find three generously sized bedrooms, including a tranquil primary suite complete with a five-piece ensuite and a walk-in closet. A flexible loft area offers additional space for a second office, and an additional full bathroom.
Additional highlights include a convenient laundry/mud room, a full unfinished basement, fully owned solar panels that is transferable to the buyer at closing and an attached 2 ½ car garage. Step into a serene backyard retreat featuring a spacious patio, a Bullfrog hot tub, and zero-scaped design framed by lush, vibrant plantings. This private oasis blends low-maintenance living with natural beauty, ideal for outdoor entertaining or peaceful evenings under the stars. This home also offers an expansive driveway that runs nearly the full length of the home, offering generous parking, a custom pergola, southern exposure—absolutely perfect for a basketball hoop, extra car parking, or simply enjoying easy access and ample space year-round.
Location
State CO
County Denver
Zoning R20
Rooms
Basement Unfinished
Interior
Interior Features Ceiling Fan(s), Five Piece Bath, Kitchen Island, Primary Suite, Smoke Free, Walk-In Closet(s)
Heating Forced Air, Hot Water, Natural Gas
Cooling Central Air
Fireplaces Number 1
Fireplaces Type Gas
Fireplace Y
Appliance Cooktop, Dishwasher, Disposal, Double Oven, Dryer, Microwave, Refrigerator, Washer
Exterior
Exterior Feature Spa/Hot Tub
Parking Features Oversized
Garage Spaces 2.0
Fence Full
Utilities Available Cable Available, Electricity Available, Internet Access (Wired)
Roof Type Composition
Total Parking Spaces 2
Garage Yes
Building
Lot Description Landscaped, Sprinklers In Front, Sprinklers In Rear
Sewer Public Sewer
Water Public
Level or Stories Two
Structure Type Frame
Schools
Elementary Schools Westerly Creek
Middle Schools Bill Roberts E-8
High Schools George Washington
School District Denver 1
Others
Senior Community No
Ownership Individual
Acceptable Financing Cash, Conventional, FHA, Other, VA Loan
Listing Terms Cash, Conventional, FHA, Other, VA Loan
Special Listing Condition None
Virtual Tour https://youtu.be/Z3gql0STRXQ

6455 S. Yosemite St., Suite 500 Greenwood Village, CO 80111 USA






